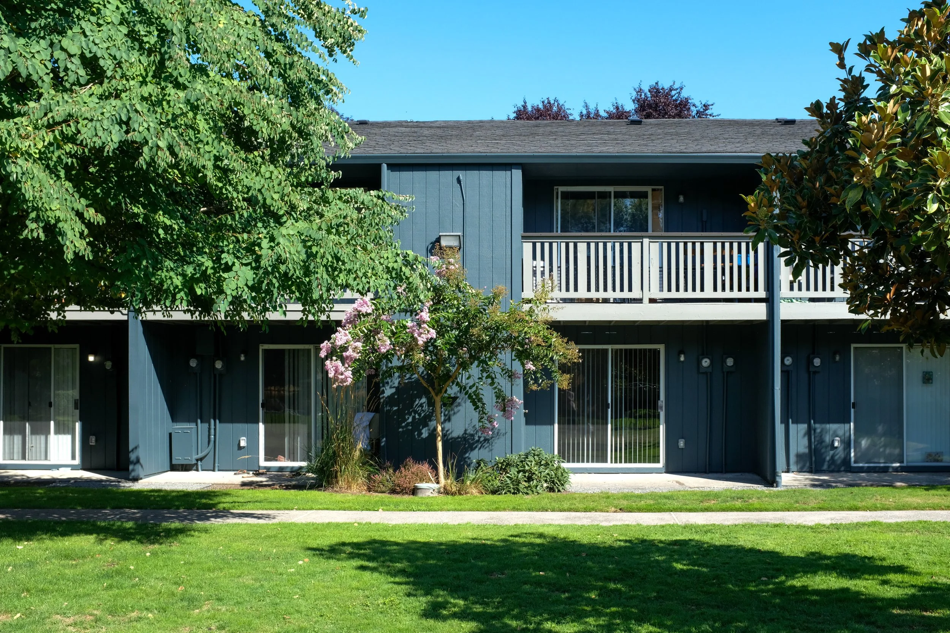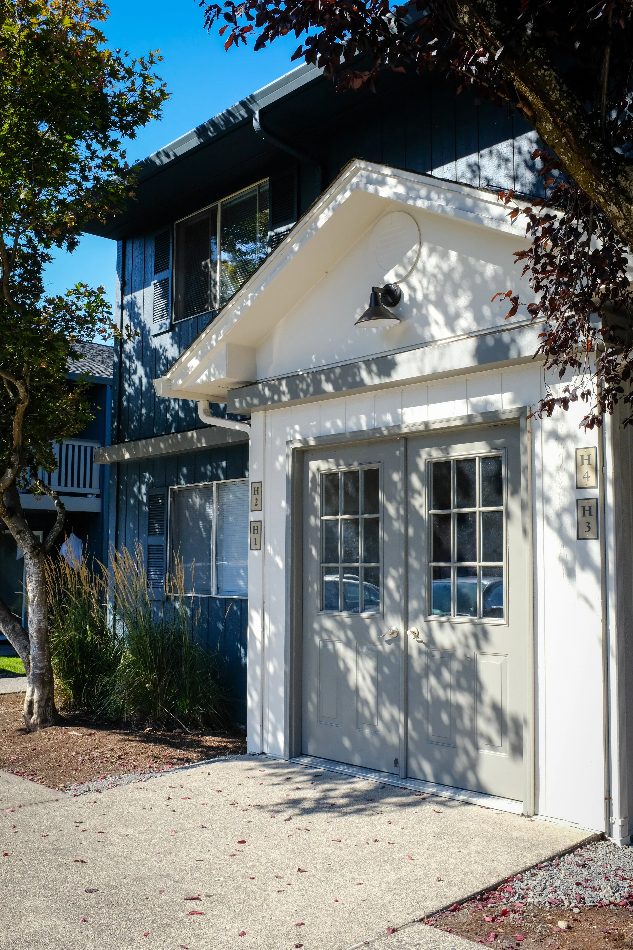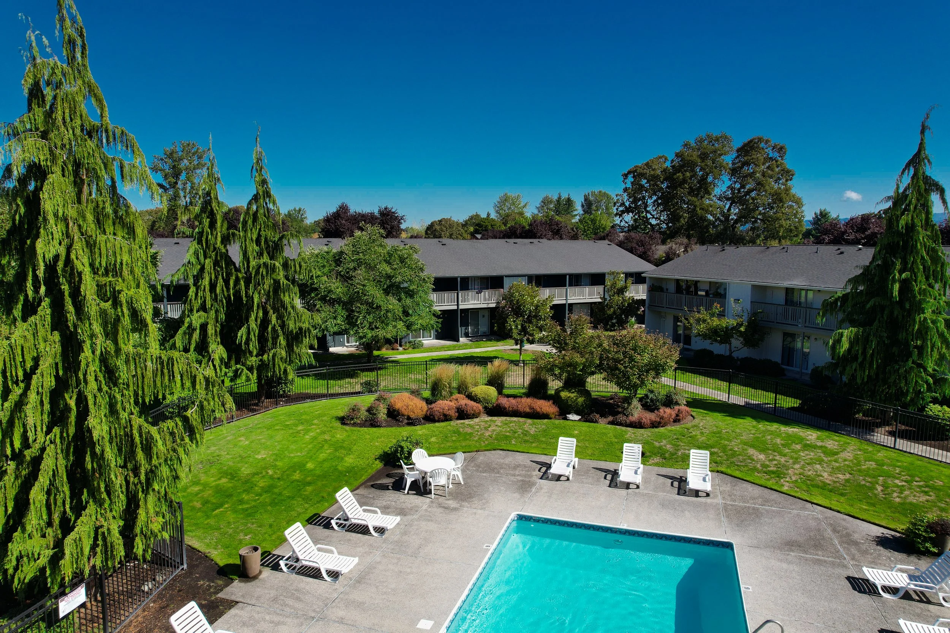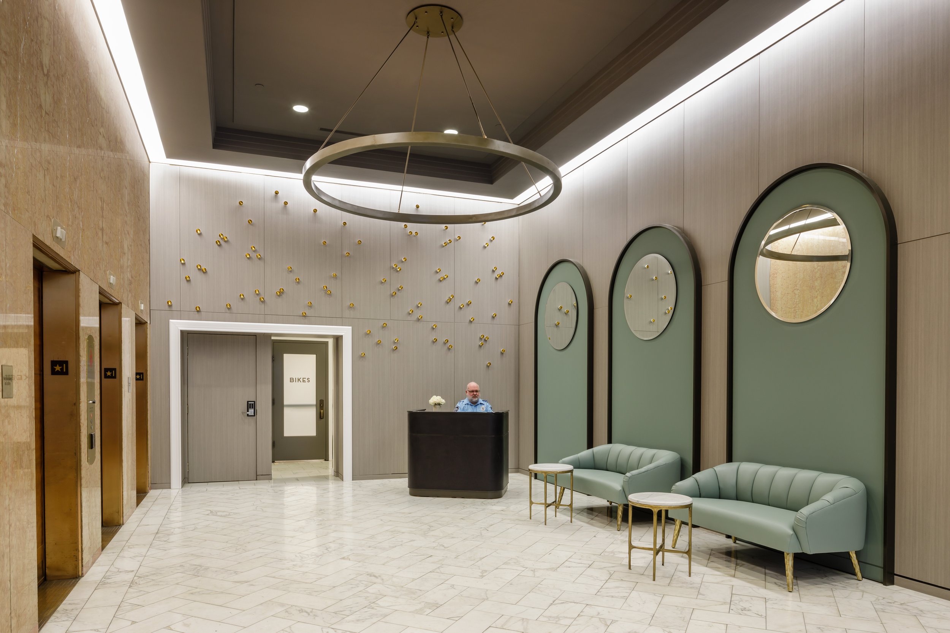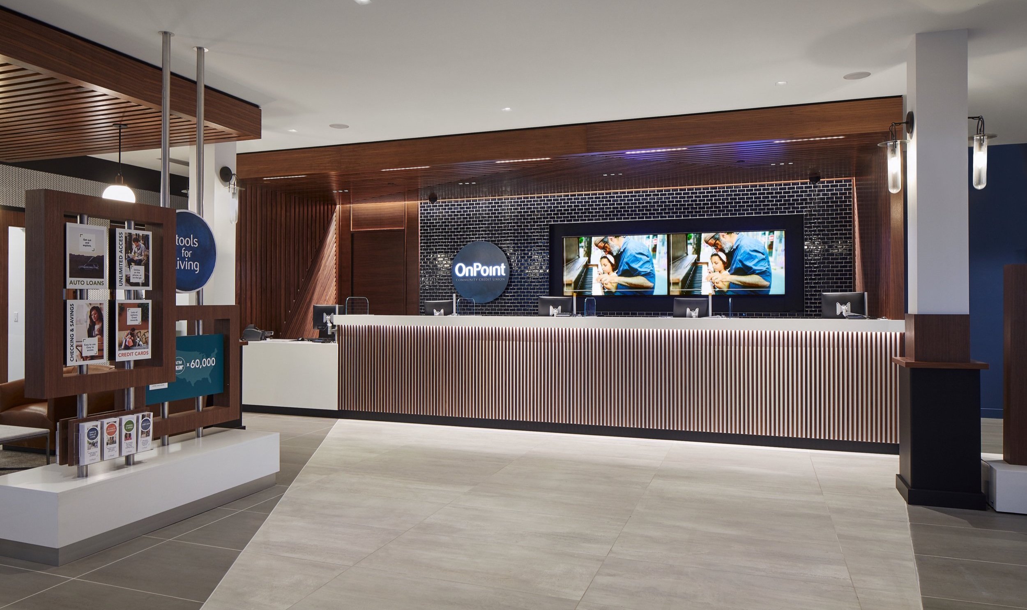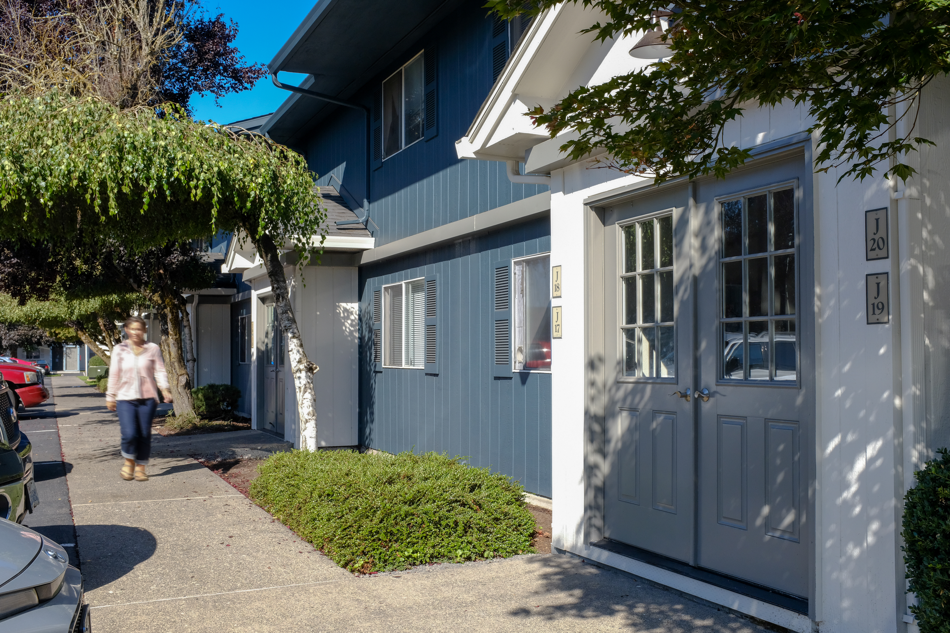
Addressing deferred maintenance & preparing for a REAC inspection
OAK CREEK APARTMENT COMPLEX
We worked with Guardian & Gilbert brothers to rejuvenate this multi-family complex that serves both market rate and section-8 housing communities. The primary objectives were to address significant deferred maintenance, prepare for a REAC inspection required for HUD financing and make highly strategic design interventions to improve the apartment’s competitive position in the market.
CLIENT
Guardian & Gilbert Brothers
LOCATION
Vancouver, WA
YEAR
2023
INDUSTRY
Multi-family (Market Rate & Section 8)
The 180 units spread across 13 buildings had considerable deferred maintenance, felt dated and lacked key functionality.
Strategic Exterior Renovation
Much of the deferred maintenance was on the exterior shell of the apartment complex. After thorough inspection, we identified significant portions of siding in need of replacing, repainted every surface and replaced top railings, lighting and signage throughout the complex. These strategic interventions were key to passing a REAC inspection and to making the complex more inviting and competitive to market rate tenants.
To modernize the complex and make it attractive to potential tenants, we adopted a soothing color pallet of blues, greys & creams and updated the lighting and signage.
Clubhouse Interior Renovation
In addition to the extensive exterior renovation, we lead a complete re-imagination and redesign of the Clubhouse — the primary community space and the first place that potential residents would interact with the complex. Given its communal nature and adjacency to the pool, it was especially important to select durable materials. Further, we closely collaborated with complex staff, including leasing and janitorial teams to ensure that the design met their saftefy, storage and ergonomic needs.
RELATED WORK
Yeon Historic
Building Reposition
PAPERCUT
Portland Headquarters
On Point Community Credit Union - Sherwood branch




